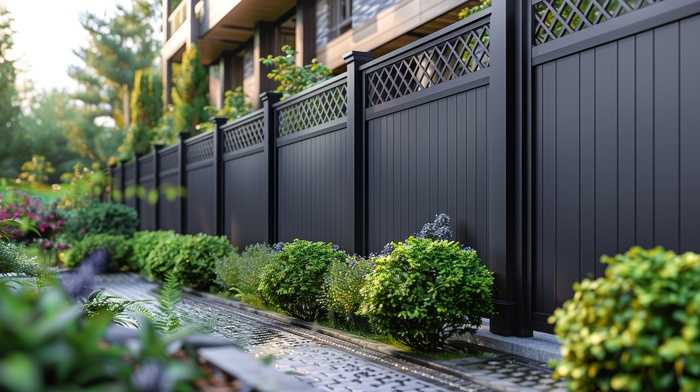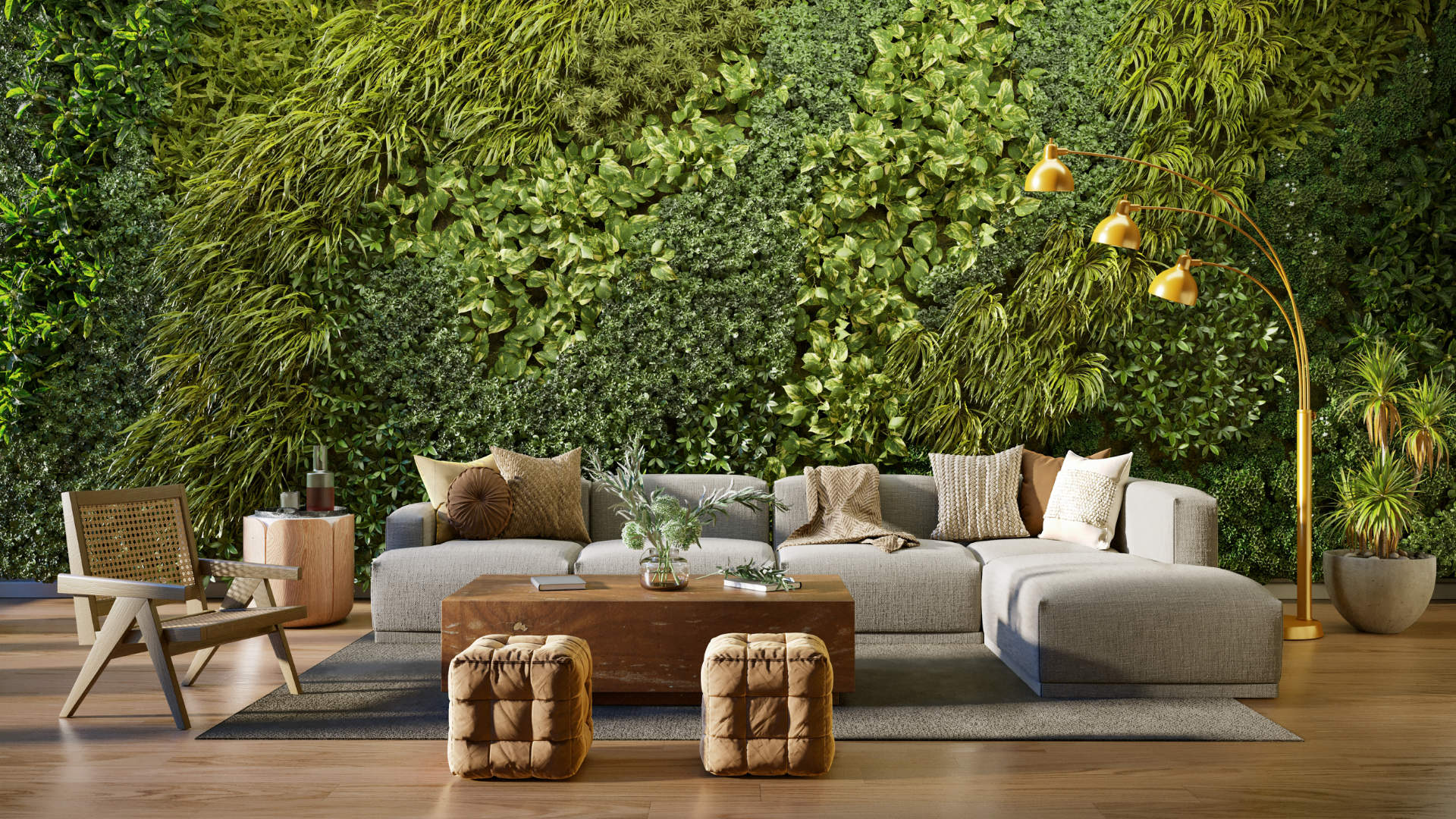All About the Kitchen
The kitchen is basically that part of the house where that favorite thing of almost everybody in the planet is prepared – food! In the kitchen, dishes are prepared, cooked, plated, and then served to the dining room or area.
For a kitchen to really be able to fulfill its intended purpose, it must have the right dimensions. When we say dimensions, we basically mean the size, that is, the width, the length, and the diameter, and the composition or components of the kitchen. The kitchen also need to have just the right space for people to be able to move around more quickly and easier.
On the Average Kitchen Dimensions
The average kitchen in a residential home usually measures around 300 square feet, or a room or space that has a dimension of 30 feet by 10 feet. It is also possible that this space will have equal measurements on all sides, so that will give us a kitchen that has a length of 15 feet and a width of the same measurement as well. These measurements would be enough to keep things moving swiftly and smoothly in a kitchen.
Meanwhile, if a room would not be secured to be made use of as a kitchen, one could opt for more innovative and space saving solutions, such as kitchen designs. Kitchen designs are basically what one opts to do when the kitchen area, meaning, the place where one prepares and cooks the food, will be placed right on the dining area also. Thus said, we could say here that the kitchen and the dining area would be sharing the same space.
There are five types of kitchen designs which a homeowner could make use of. These are the single file, the double file, the block or island, the L shaped, and the U shaped kitchen designs. The single file kitchen, otherwise known as the one way galley kitchen, is basically a kitchen area that is lined up against a wall. The double file kitchen, on the other hand, is also called as the two way galley kitchen in which the elements of the kitchen are divided into two rows. Usually, this is the design that is employed if the dining table would be placed right on the center of the room. The block or the island type of kitchen, on the other hand, is a variation of the single file kitchen, in which all the kitchen elements are in one line, but they are positioned not against the wall but in the center of the area. This is usually employed when there is not too much space in the residential area and it is only a small apartment or condo unit.
The L shaped and the U shaped kitchens, on the other hand, are said to be the most innovative and space efficient solution, since the work flow tends to be smooth here.




